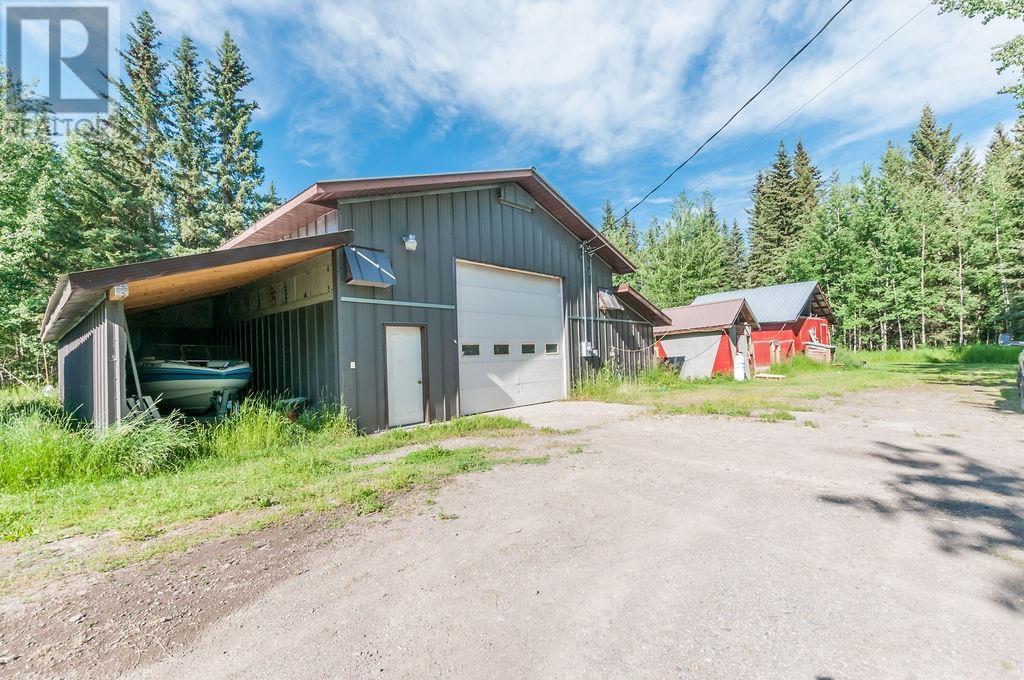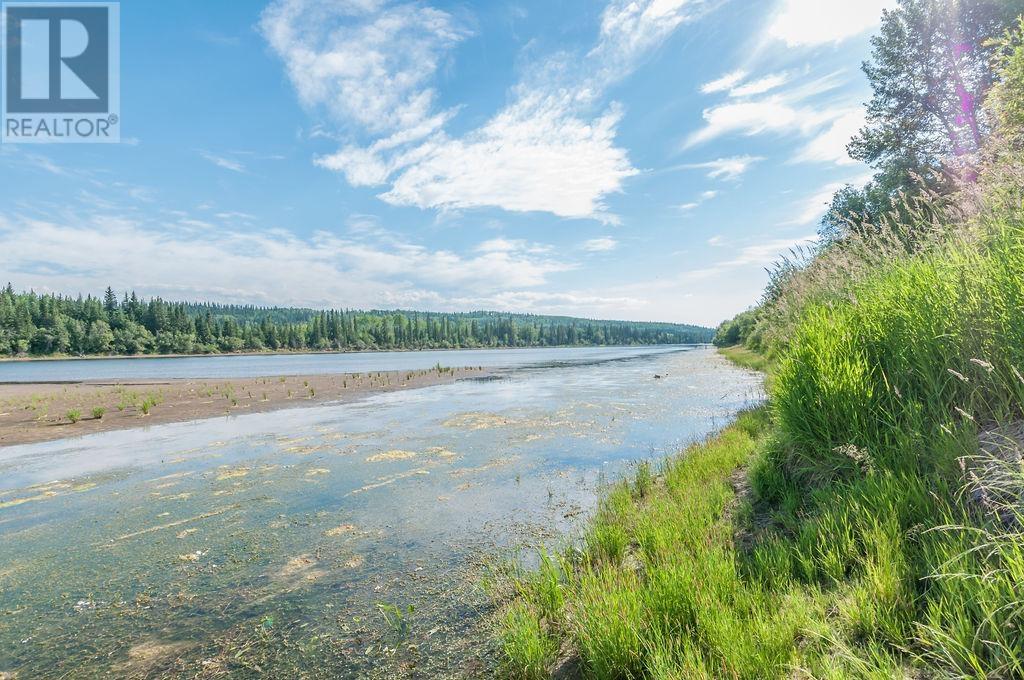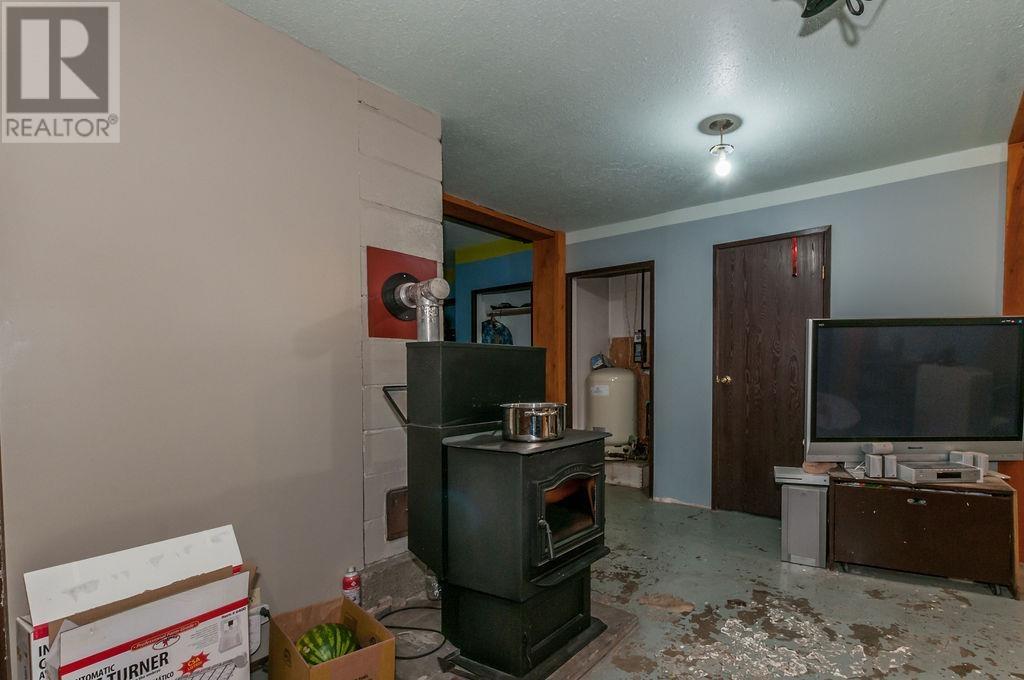9625 Sackner Road Vanderhoof, British Columbia V0J 3A0
$539,900
Rural living at its best, 7 acres in total privacy on the Nechako River. This property features a spacious main floor design boasting an incredible view from the kitchen and living room as well as a large screened sundeck overlooking the river. The outbuildings include an attached carport, heated & wired 30'x40' shop with additional 10'x40' storage on either side, 24'x40' 5 bay pole shed, barn. Thats not all, the driveway wraps around the property and right to the river where you have easy walk out access as well as a large level grassed area for camping / day use as well as an established garden with fruit bearing trees. Many updates to the property in last couple years including: new metal siding on shop, pellet stoves in house & shop, drain tile, added insulation, paint throughout. (id:24255)
Property Details
| MLS® Number | R2904607 |
| Property Type | Single Family |
| ViewType | River View |
Building
| BathroomTotal | 3 |
| BedroomsTotal | 3 |
| Appliances | Washer/dryer Combo, Refrigerator, Stove |
| BasementType | Full |
| ConstructedDate | 1969 |
| ConstructionStyleAttachment | Detached |
| FireplacePresent | Yes |
| FireplaceTotal | 1 |
| FoundationType | Concrete Perimeter |
| HeatingFuel | Electric, Pellet |
| HeatingType | Baseboard Heaters |
| RoofMaterial | Metal |
| RoofStyle | Conventional |
| StoriesTotal | 2 |
| SizeInterior | 2064 Sqft |
| Type | House |
| UtilityWater | Drilled Well |
Parking
| Carport | |
| Detached Garage | |
| RV |
Land
| Acreage | Yes |
| SizeIrregular | 7.08 |
| SizeTotal | 7.08 Ac |
| SizeTotalText | 7.08 Ac |
Rooms
| Level | Type | Length | Width | Dimensions |
|---|---|---|---|---|
| Basement | Bedroom 2 | 11 ft | 12 ft | 11 ft x 12 ft |
| Basement | Bedroom 3 | 11 ft | 12 ft | 11 ft x 12 ft |
| Basement | Recreational, Games Room | 12 ft | 11 ft | 12 ft x 11 ft |
| Basement | Laundry Room | 6 ft | 7 ft | 6 ft x 7 ft |
| Main Level | Kitchen | 11 ft ,3 in | 9 ft | 11 ft ,3 in x 9 ft |
| Main Level | Dining Room | 11 ft ,3 in | 8 ft ,6 in | 11 ft ,3 in x 8 ft ,6 in |
| Main Level | Living Room | 11 ft ,3 in | 18 ft ,6 in | 11 ft ,3 in x 18 ft ,6 in |
| Main Level | Primary Bedroom | 11 ft ,4 in | 15 ft ,6 in | 11 ft ,4 in x 15 ft ,6 in |
https://www.realtor.ca/real-estate/27155027/9625-sackner-road-vanderhoof
Morgan Davis
169 Stuart Drive, Box 227
Fort St. James, British Columbia V0J 1P0


































