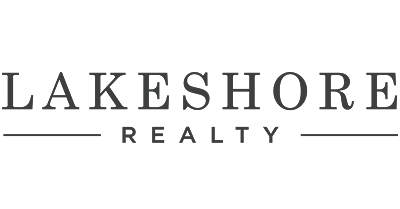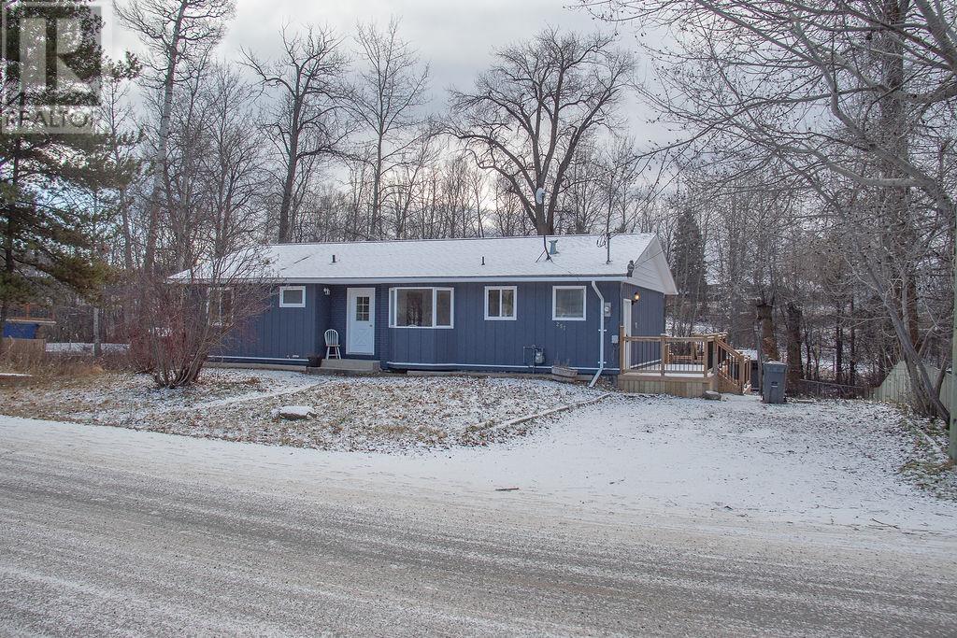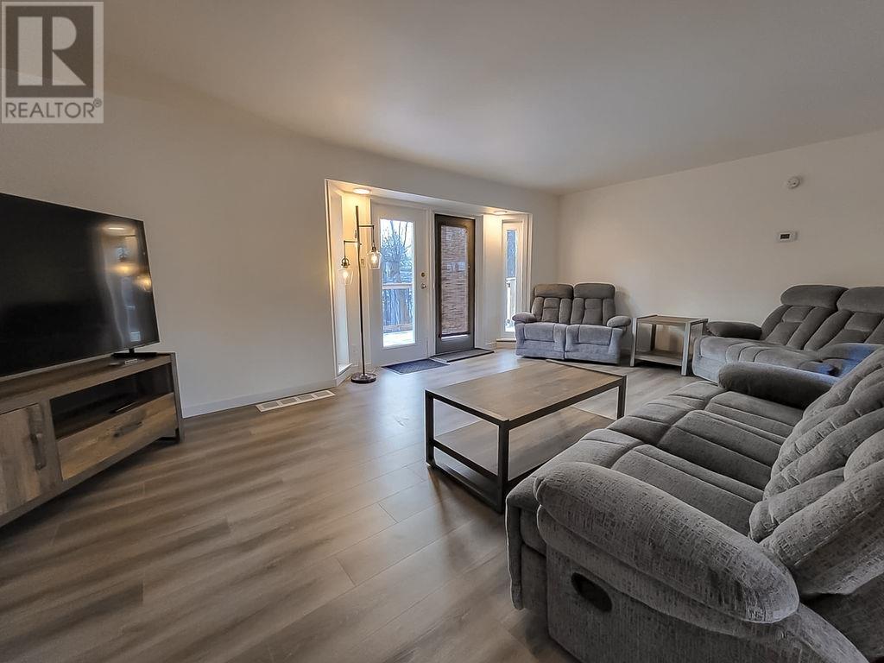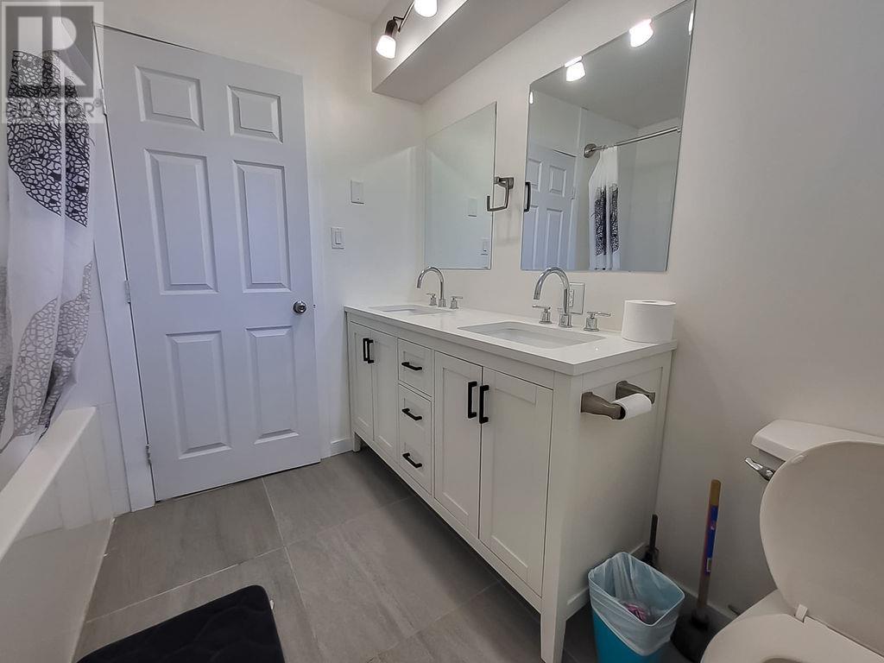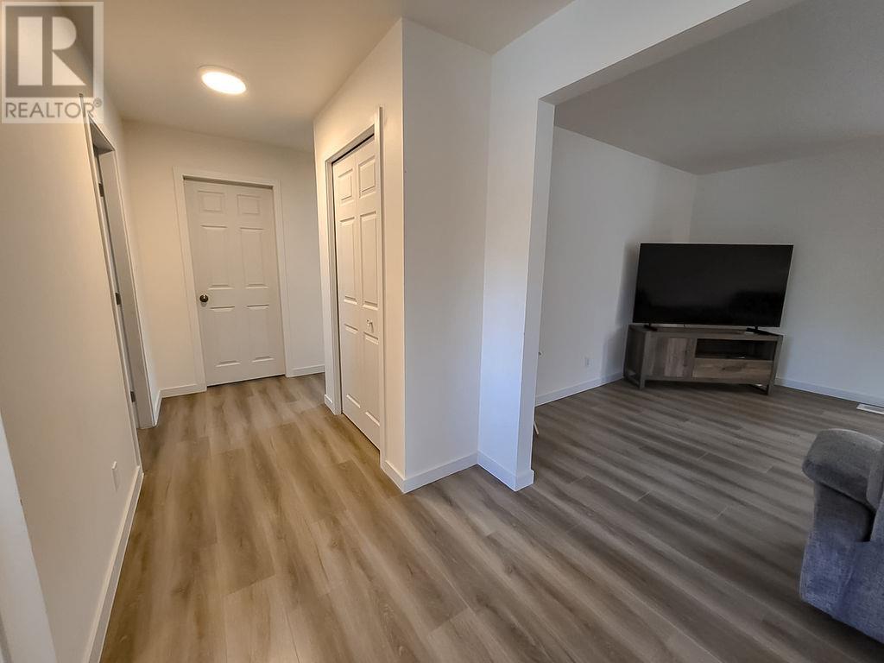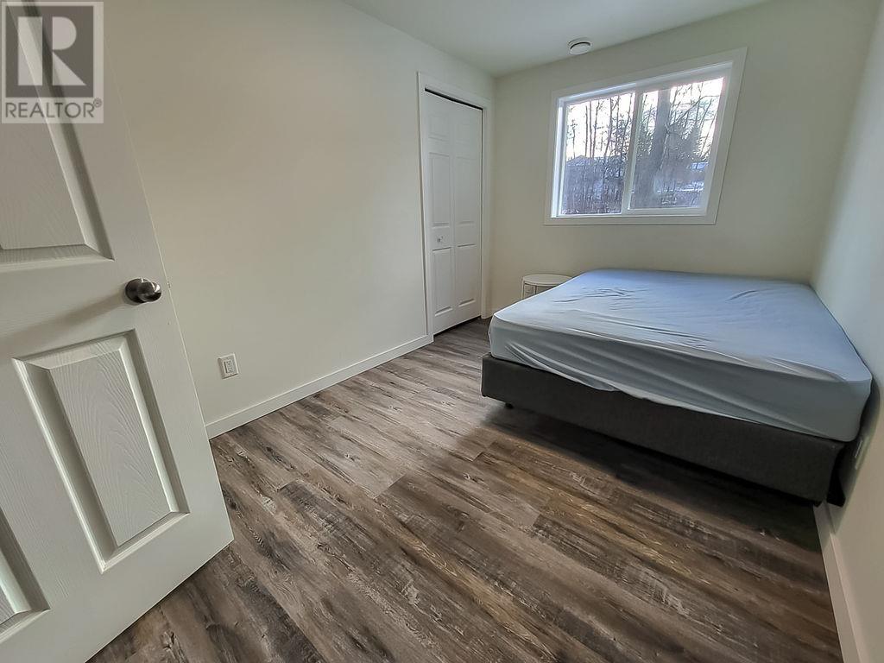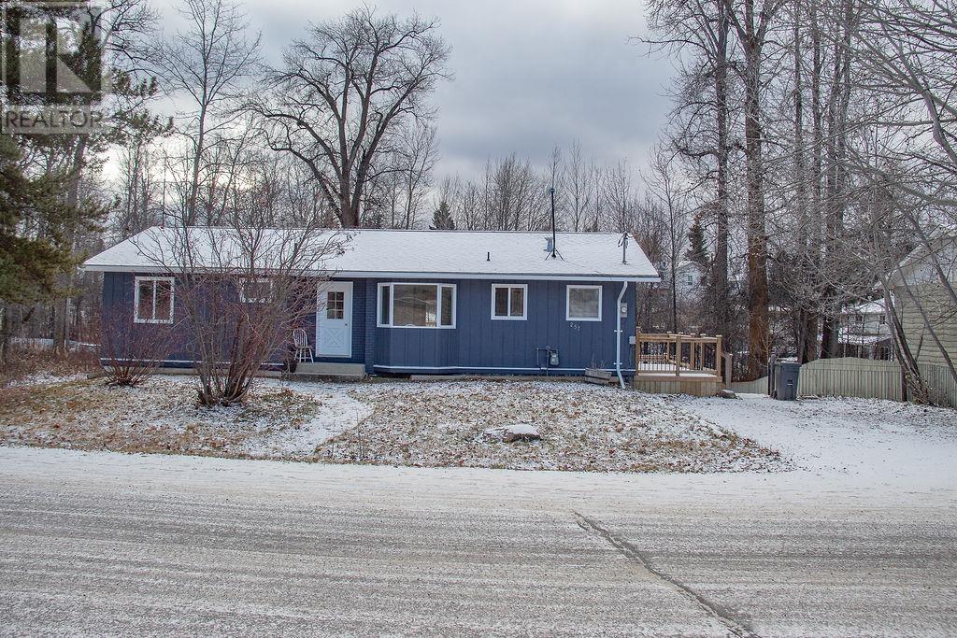257 W Ash Street Fort St. James, British Columbia V0J 1P0
$419,900
Large home on a park-like double sized lot along Nahounli Creek nearby schools, parks and a short walk to downtown. This home has been substantially renovated in 2022/2023, updates include: upgraded insulation, soffits and siding, new flooring throughout, new forced air furnace, on-demand hot water tank, windows, and multi-tiered sundeck. The main floor features a spacious layout with 3 bedrooms and 1 bathroom. The lower level houses a fully self contained 4 bedroom / 1 bathroom suite with separate entry and no inside access to main floor; this suite was completely redesigned and features an insulated ceiling, sound proof bedrooms, laundry and storage. This home is being sold fully furnished (as seen in photos) and includes a new husqvarna snowblower. Incredible value in this property! (id:24255)
Property Details
| MLS® Number | R2945704 |
| Property Type | Single Family |
| ViewType | View Of Water |
Building
| BathroomTotal | 2 |
| BedroomsTotal | 7 |
| Appliances | Washer/dryer Combo, Washer, Dryer, Refrigerator, Stove, Dishwasher |
| BasementDevelopment | Finished |
| BasementType | Full (finished) |
| ConstructedDate | 1969 |
| ConstructionStyleAttachment | Detached |
| ExteriorFinish | Composite Siding |
| FoundationType | Concrete Perimeter |
| HeatingFuel | Natural Gas |
| HeatingType | Forced Air |
| RoofMaterial | Asphalt Shingle |
| RoofStyle | Conventional |
| StoriesTotal | 2 |
| SizeInterior | 2632 Sqft |
| Type | House |
| UtilityWater | Municipal Water |
Parking
| Open |
Land
| Acreage | No |
| SizeIrregular | 16680 |
| SizeTotal | 16680 Sqft |
| SizeTotalText | 16680 Sqft |
Rooms
| Level | Type | Length | Width | Dimensions |
|---|---|---|---|---|
| Lower Level | Living Room | 15 ft ,4 in | 12 ft ,3 in | 15 ft ,4 in x 12 ft ,3 in |
| Lower Level | Kitchen | 11 ft ,2 in | 11 ft ,5 in | 11 ft ,2 in x 11 ft ,5 in |
| Lower Level | Bedroom 5 | 12 ft ,6 in | 10 ft ,2 in | 12 ft ,6 in x 10 ft ,2 in |
| Lower Level | Bedroom 6 | 11 ft ,2 in | 13 ft ,9 in | 11 ft ,2 in x 13 ft ,9 in |
| Lower Level | Additional Bedroom | 9 ft ,1 in | 11 ft ,1 in | 9 ft ,1 in x 11 ft ,1 in |
| Main Level | Kitchen | 11 ft ,8 in | 9 ft ,1 in | 11 ft ,8 in x 9 ft ,1 in |
| Main Level | Dining Room | 11 ft ,8 in | 10 ft ,8 in | 11 ft ,8 in x 10 ft ,8 in |
| Main Level | Living Room | 18 ft ,6 in | 11 ft ,1 in | 18 ft ,6 in x 11 ft ,1 in |
| Main Level | Bedroom 2 | 12 ft ,1 in | 10 ft ,6 in | 12 ft ,1 in x 10 ft ,6 in |
| Main Level | Bedroom 3 | 9 ft ,9 in | 12 ft ,2 in | 9 ft ,9 in x 12 ft ,2 in |
| Main Level | Bedroom 4 | 11 ft ,7 in | 13 ft ,3 in | 11 ft ,7 in x 13 ft ,3 in |
https://www.realtor.ca/real-estate/27669604/257-w-ash-street-fort-st-james
Morgan Davis
169 Stuart Drive, Box 227
Fort St. James, British Columbia V0J 1P0
