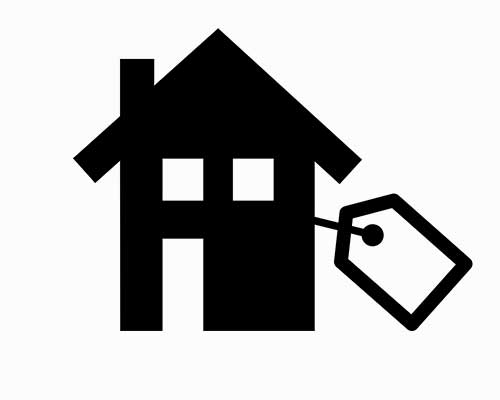223 Ogden Street Fort St. James, British Columbia V0J 1P0
5 Bedroom
2 Bathroom
2,040 ft2
Forced Air
$295,000
This spacious 5 bedroom, 2 bathroom home is perfectly situated near the downtown core and a short walk to schools and recreation, offering convenience and accessibility. The property features numerous updates for peace of mind, including a new sundeck (2017), windows (2016), upgraded electrical and plumbing, and a new hot water tank. The durable metal roof was installed in 2014, ensuring long term protection. The fully fenced backyard provides privacy and security while the attached garage adds to the convenience. Ideal for families. (id:24255)
Property Details
| MLS® Number | R2923083 |
| Property Type | Single Family |
Building
| Bathroom Total | 2 |
| Bedrooms Total | 5 |
| Appliances | Washer, Dryer, Refrigerator, Stove, Dishwasher |
| Basement Type | Full |
| Constructed Date | 1975 |
| Construction Style Attachment | Detached |
| Exterior Finish | Vinyl Siding |
| Foundation Type | Concrete Perimeter |
| Heating Fuel | Natural Gas |
| Heating Type | Forced Air |
| Roof Material | Metal |
| Roof Style | Conventional |
| Stories Total | 2 |
| Size Interior | 2,040 Ft2 |
| Type | House |
| Utility Water | Municipal Water |
Parking
| Garage | 1 |
Land
| Acreage | No |
| Size Irregular | 7600 |
| Size Total | 7600 Sqft |
| Size Total Text | 7600 Sqft |
Rooms
| Level | Type | Length | Width | Dimensions |
|---|---|---|---|---|
| Basement | Bedroom 4 | 12 ft ,4 in | 9 ft ,5 in | 12 ft ,4 in x 9 ft ,5 in |
| Basement | Bedroom 5 | 9 ft | 9 ft | 9 ft x 9 ft |
| Basement | Storage | 8 ft | 9 ft ,7 in | 8 ft x 9 ft ,7 in |
| Main Level | Living Room | 15 ft ,3 in | 13 ft ,3 in | 15 ft ,3 in x 13 ft ,3 in |
| Main Level | Dining Room | 12 ft ,3 in | 9 ft ,7 in | 12 ft ,3 in x 9 ft ,7 in |
| Main Level | Kitchen | 9 ft ,8 in | 9 ft ,3 in | 9 ft ,8 in x 9 ft ,3 in |
| Main Level | Primary Bedroom | 12 ft ,5 in | 9 ft ,1 in | 12 ft ,5 in x 9 ft ,1 in |
| Main Level | Bedroom 2 | 11 ft ,2 in | 9 ft ,6 in | 11 ft ,2 in x 9 ft ,6 in |
| Main Level | Bedroom 3 | 9 ft | 8 ft ,2 in | 9 ft x 8 ft ,2 in |












https://www.realtor.ca/real-estate/27389717/223-ogden-street-fort-st-james

Morgan Davis
(250) 996-8621
www.lkshore.ca/
www.facebook.com/lkshore.realty
Lakeshore Realty Ltd.
169 Stuart Drive, Box 227
Fort St. James, British Columbia V0J 1P0
169 Stuart Drive, Box 227
Fort St. James, British Columbia V0J 1P0



