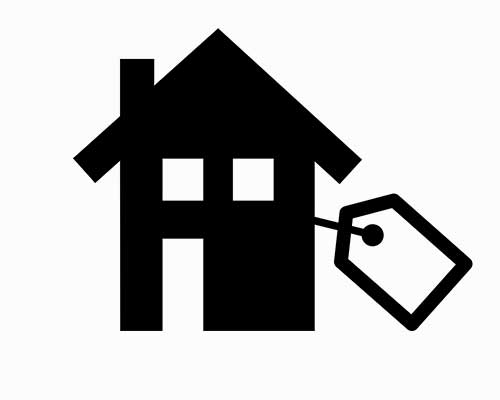15942 Kenner Road Fort St. James, British Columbia V0J 1P0
$259,000
Set on 5.09 acres of natural beauty, this property is a fantastic option for buyers looking for space and affordability. This updated 3-bedroom home features a modernized kitchen with stylish new countertops, a sleek deep sink, brand-new floorings and closet doors in the living area, new blinds and thermal blackout window curtains, an upgraded woodstove for cozy winters and a new durable metal roof. An attached one car/garage offers versatile storage area and hobby room. Front yard is beautifully landscaped with a mature lawn and cherry and apple trees. Entire property is fully fenced, ideal for hobby farming. Additional amenities include a fire pit, a storage shed, a huge greenhouse and a deep drilled well ensuring reliable water supply and all essentials for a relaxed country living. (id:24255)
Property Details
| MLS® Number | R2940055 |
| Property Type | Single Family |
| Storage Type | Storage |
Building
| Bathroom Total | 1 |
| Bedrooms Total | 3 |
| Appliances | Washer, Dryer, Refrigerator, Stove, Dishwasher |
| Architectural Style | Split Level Entry |
| Basement Development | Partially Finished |
| Basement Type | Full (partially Finished) |
| Constructed Date | 1990 |
| Construction Style Attachment | Detached |
| Exterior Finish | Vinyl Siding |
| Fireplace Present | Yes |
| Fireplace Total | 1 |
| Foundation Type | Preserved Wood |
| Heating Fuel | Electric, Wood |
| Heating Type | Forced Air |
| Roof Material | Metal |
| Roof Style | Conventional |
| Stories Total | 2 |
| Size Interior | 1,886 Ft2 |
| Type | House |
| Utility Water | Drilled Well |
Parking
| Garage | 1 |
Land
| Acreage | Yes |
| Size Irregular | 5.09 |
| Size Total | 5.09 Ac |
| Size Total Text | 5.09 Ac |
Rooms
| Level | Type | Length | Width | Dimensions |
|---|---|---|---|---|
| Basement | Bedroom 3 | 10 ft ,1 in | 10 ft ,9 in | 10 ft ,1 in x 10 ft ,9 in |
| Main Level | Living Room | 13 ft ,5 in | 17 ft ,4 in | 13 ft ,5 in x 17 ft ,4 in |
| Main Level | Dining Room | 9 ft | 12 ft ,1 in | 9 ft x 12 ft ,1 in |
| Main Level | Kitchen | 12 ft ,8 in | 7 ft ,8 in | 12 ft ,8 in x 7 ft ,8 in |
| Main Level | Primary Bedroom | 12 ft ,4 in | 10 ft ,2 in | 12 ft ,4 in x 10 ft ,2 in |
| Main Level | Bedroom 2 | 9 ft ,3 in | 10 ft ,2 in | 9 ft ,3 in x 10 ft ,2 in |






https://www.realtor.ca/real-estate/27597408/15942-kenner-road-fort-st-james

Harjit Birdi
https://www.facebook.com/Lakeshore-Realty-Ltd-with-Harjit-Birdi-665037846968079/
169 Stuart Drive, Box 227
Fort St. James, British Columbia V0J 1P0



