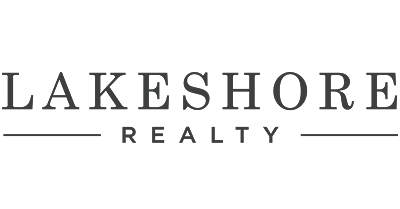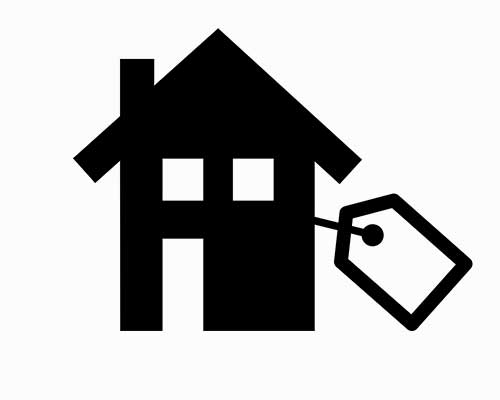11409 Huffman Drive Fort St. James, British Columbia V0J 1P0
$410,000
Beautiful custom-built 4-bedroom, 3-bath custom log home on 5.61 private acres. Open-concept living with vaulted ceilings, large windows, and unique layout featuring two lofts, each with private sundecks. 2020 updates: WETT-certified pellet stove, hot water tank, storm doors, window blinds, laundry sink, hardwood floors, and a newly constructed 300 ft deep drilled artisan well (2024 ). Enjoy a beautifully landscaped yard with fruit and ornamental trees, oversized sundeck, porch, and gazebo. Detached 2-car garage plus 35' x 60' insulated Quonset hut with concrete floor and 200 amps power panel, perfect for workshop, storage and parking oversized vehicles. Quiet location near lake and ATV trails; perfect for peaceful rural living with adventure right at your doorstep to relax and explore! (id:24255)
Property Details
| MLS® Number | R2989870 |
| Property Type | Single Family |
| Storage Type | Storage |
| Structure | Workshop |
Building
| Bathroom Total | 3 |
| Bedrooms Total | 4 |
| Appliances | Washer, Dishwasher, Refrigerator, Stove |
| Basement Type | Crawl Space |
| Constructed Date | 1996 |
| Construction Style Attachment | Detached |
| Exterior Finish | Log |
| Fireplace Present | Yes |
| Fireplace Total | 1 |
| Fixture | Drapes/window Coverings |
| Foundation Type | Concrete Perimeter |
| Heating Fuel | Electric, Pellet |
| Heating Type | Baseboard Heaters |
| Roof Material | Metal |
| Roof Style | Conventional |
| Stories Total | 2 |
| Size Interior | 2,240 Ft2 |
| Type | House |
| Utility Water | Drilled Well |
Parking
| Detached Garage | |
| Garage | 2 |
| Open |
Land
| Acreage | Yes |
| Size Irregular | 5.61 |
| Size Total | 5.61 Ac |
| Size Total Text | 5.61 Ac |
Rooms
| Level | Type | Length | Width | Dimensions |
|---|---|---|---|---|
| Above | Bedroom 3 | 7 ft ,3 in | 23 ft | 7 ft ,3 in x 23 ft |
| Above | Bedroom 4 | 10 ft ,5 in | 13 ft | 10 ft ,5 in x 13 ft |
| Main Level | Kitchen | 10 ft ,5 in | 13 ft | 10 ft ,5 in x 13 ft |
| Main Level | Dining Room | 10 ft ,6 in | 14 ft | 10 ft ,6 in x 14 ft |
| Main Level | Living Room | 22 ft | 11 ft | 22 ft x 11 ft |
| Main Level | Den | 24 ft ,8 in | 8 ft ,8 in | 24 ft ,8 in x 8 ft ,8 in |
| Main Level | Family Room | 24 ft ,7 in | 7 ft ,4 in | 24 ft ,7 in x 7 ft ,4 in |
| Main Level | Primary Bedroom | 14 ft ,7 in | 11 ft | 14 ft ,7 in x 11 ft |
| Main Level | Bedroom 2 | 17 ft | 12 ft | 17 ft x 12 ft |
| Main Level | Foyer | 23 ft ,4 in | 7 ft ,3 in | 23 ft ,4 in x 7 ft ,3 in |






https://www.realtor.ca/real-estate/28166023/11409-huffman-drive-fort-st-james

Harjit Birdi
https://www.facebook.com/Lakeshore-Realty-Ltd-with-Harjit-Birdi-665037846968079/
169 Stuart Drive, Box 227
Fort St. James, British Columbia V0J 1P0



