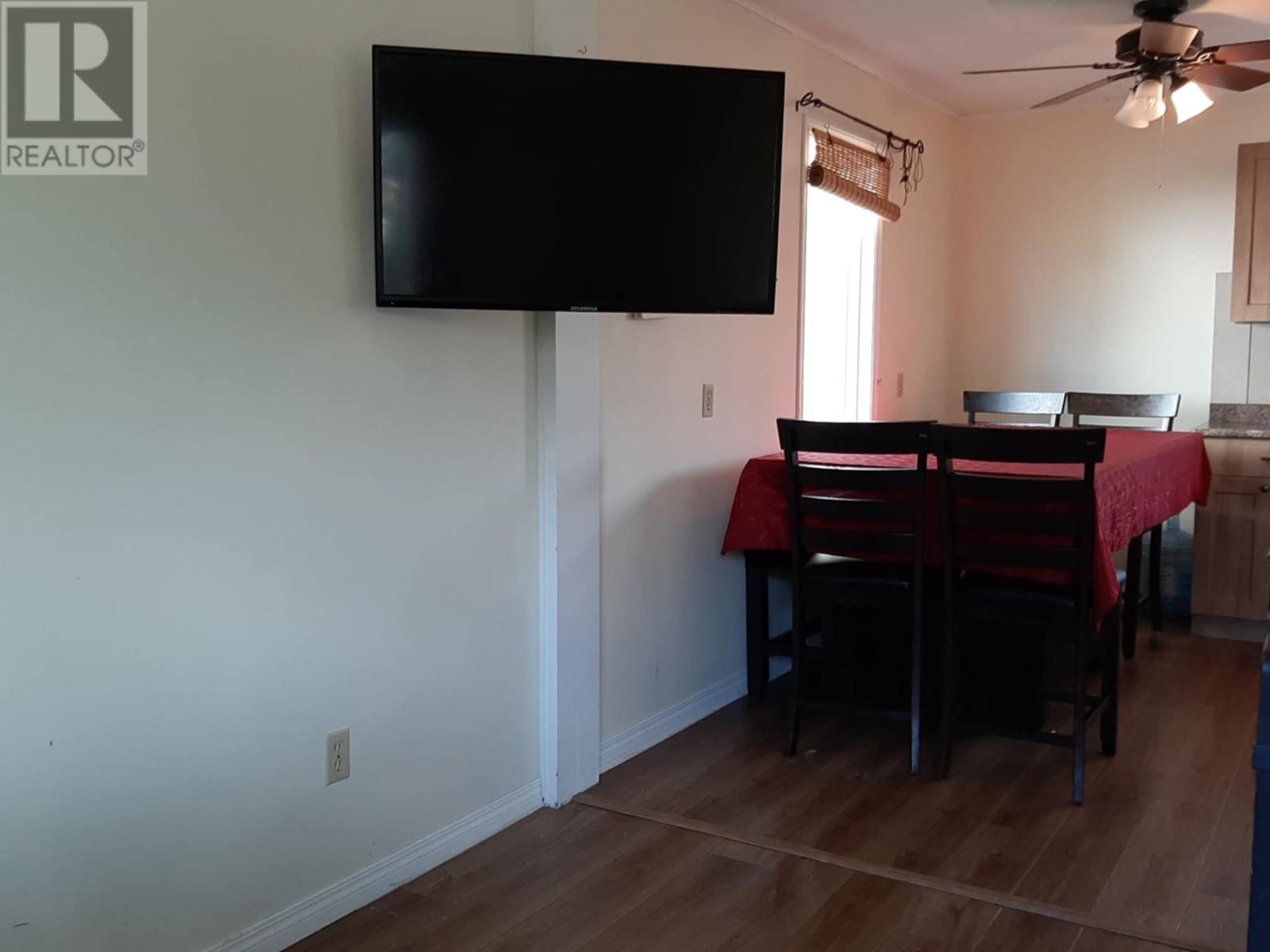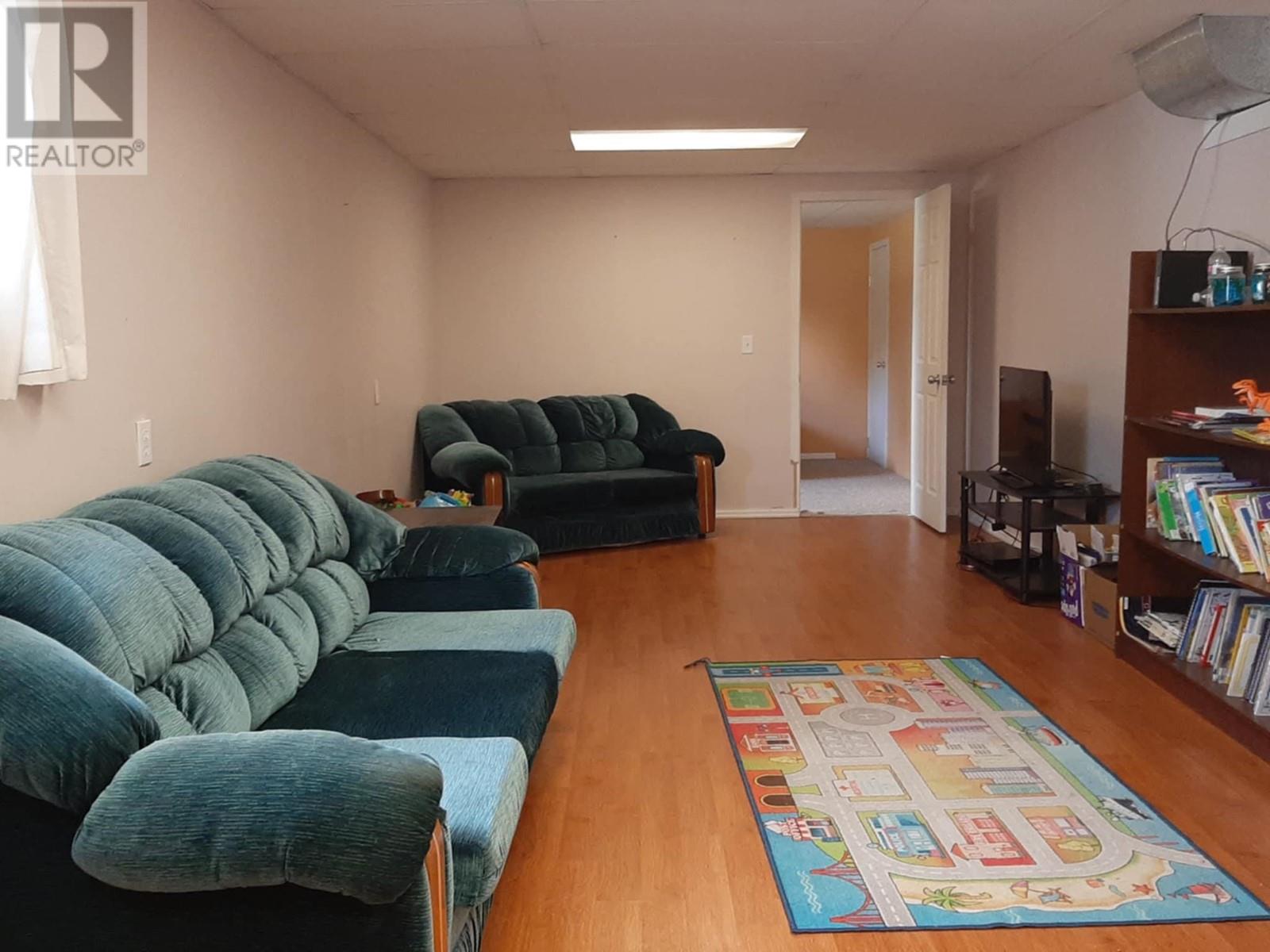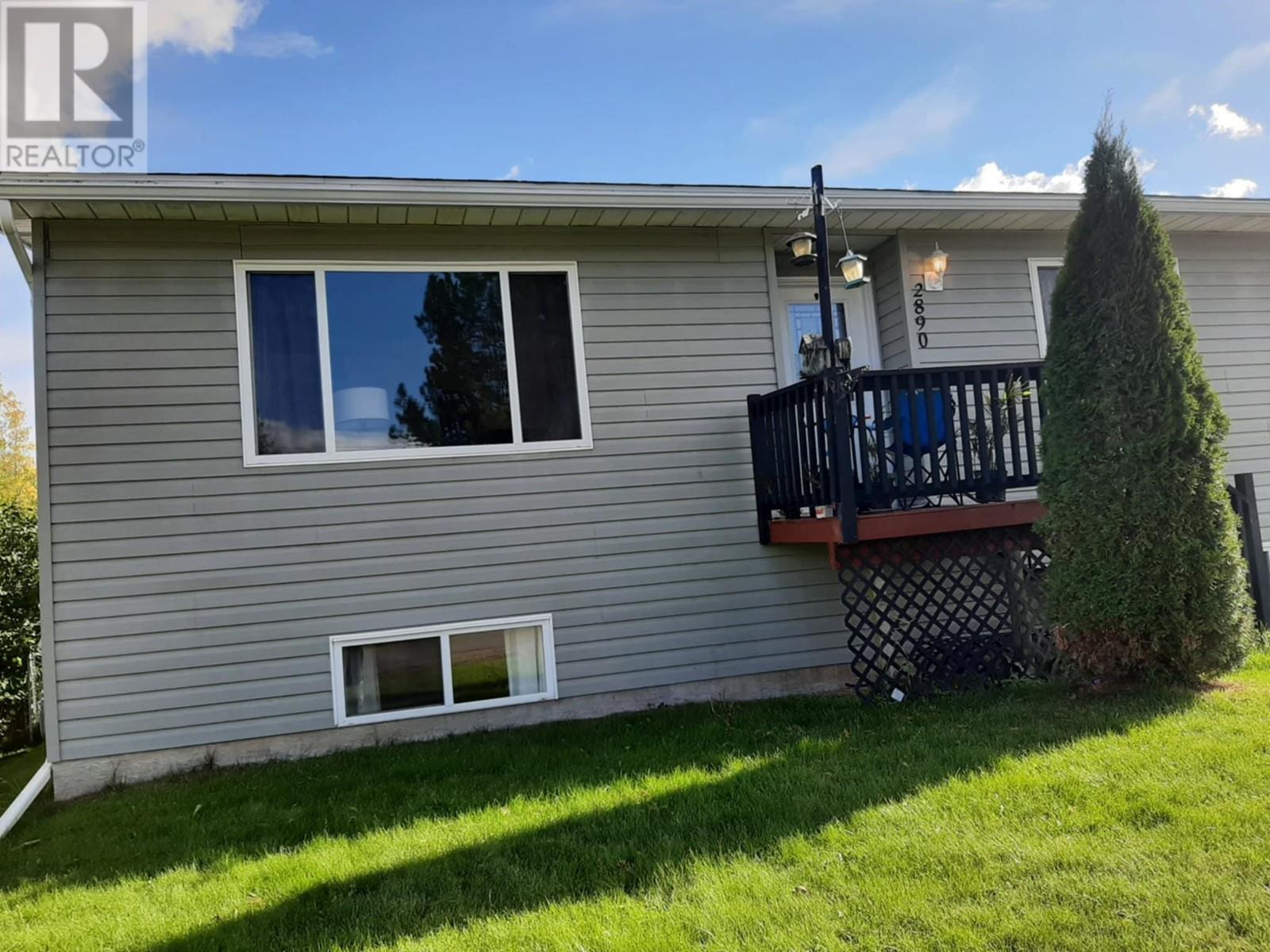2890 E Victoria Street Vanderhoof, British Columbia V0J 3A0
$339,000
Located in a prime spot within walking distance to recreational activities and close to both elementary and high schools, this move-in ready home is perfect for everyone including a growing family. The main floor offers 3 bedrooms, including a master bedroom with an ensuite, while the fully finished basement provides an additional bedroom, a spacious recreation room, and a bonus room that can serve as an office or extra bedroom. Outside, a large deck overlooks the backyard, which includes fruit trees, two storage sheds and provides direct access to the upgraded Leiding Park via the back fence. Featuring four bedrooms and two and half bathrooms, in a prime location, this home is a fantastic opportunity for your family! (id:24255)
Property Details
| MLS® Number | R2931433 |
| Property Type | Single Family |
| StorageType | Storage |
Building
| BathroomTotal | 3 |
| BedroomsTotal | 4 |
| Appliances | Washer, Dryer, Refrigerator, Stove, Dishwasher |
| BasementType | Full |
| ConstructedDate | 1972 |
| ConstructionStyleAttachment | Detached |
| FoundationType | Wood |
| HeatingFuel | Natural Gas |
| HeatingType | Forced Air |
| RoofMaterial | Asphalt Shingle |
| RoofStyle | Conventional |
| StoriesTotal | 1 |
| SizeInterior | 2112 Sqft |
| Type | House |
| UtilityWater | Municipal Water |
Parking
| Open |
Land
| Acreage | No |
| SizeIrregular | 7132 |
| SizeTotal | 7132 Sqft |
| SizeTotalText | 7132 Sqft |
Rooms
| Level | Type | Length | Width | Dimensions |
|---|---|---|---|---|
| Basement | Bedroom 4 | 11 ft ,3 in | 11 ft ,1 in | 11 ft ,3 in x 11 ft ,1 in |
| Basement | Office | 9 ft ,5 in | 9 ft ,6 in | 9 ft ,5 in x 9 ft ,6 in |
| Basement | Den | 11 ft ,1 in | 9 ft ,1 in | 11 ft ,1 in x 9 ft ,1 in |
| Basement | Storage | 6 ft | 11 ft ,2 in | 6 ft x 11 ft ,2 in |
| Main Level | Living Room | 15 ft ,7 in | 11 ft ,9 in | 15 ft ,7 in x 11 ft ,9 in |
| Main Level | Kitchen | 11 ft ,9 in | 14 ft | 11 ft ,9 in x 14 ft |
| Main Level | Bedroom 2 | 7 ft ,7 in | 11 ft ,5 in | 7 ft ,7 in x 11 ft ,5 in |
| Main Level | Bedroom 3 | 8 ft ,5 in | 9 ft ,8 in | 8 ft ,5 in x 9 ft ,8 in |
| Main Level | Primary Bedroom | 11 ft ,4 in | 11 ft ,2 in | 11 ft ,4 in x 11 ft ,2 in |
| Main Level | Recreational, Games Room | 11 ft ,1 in | 21 ft ,3 in | 11 ft ,1 in x 21 ft ,3 in |
https://www.realtor.ca/real-estate/27493362/2890-e-victoria-street-vanderhoof
Harjit Birdi
169 Stuart Drive, Box 227
Fort St. James, British Columbia V0J 1P0






































